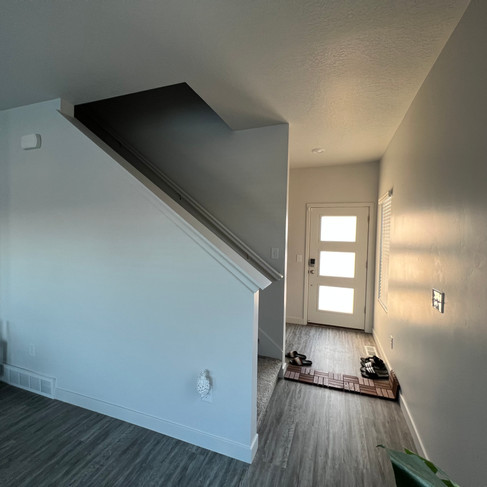Slat Wall Bannister - DIY
- Crys Kevan Lee
- Feb 25, 2022
- 2 min read
Updated: Mar 14, 2022
Teren reached out to get help planning a DIY project for his space. Teren wanted to upgrade his drywall bannister to slatted wall bannister - he likes the style and the side benefit that it would let more light into his living room.
Here is the space we are looking at in his home:
Teren joined me over video chat to show me the space and walk through the project. I asked questions and talked through the process of getting organized and figuring out exactly how to do the project. When we finished talking, I sent an email with a project to do list, timeline, links to relevant tutorials and tools needed (to purchase or rent).
I also did a rendering to help Teren visualize the space. This is not always requested or necessary for DIY project consults, but I wanted to help Teren see how the entire space would look together.
Here are the renderings I sent over based on our conversation. Teren had mentioned he wanted light wood slats.
After seeing these, we both really liked the floor to ceiling slats. Teren then asked to see the slats extended the full length of the wall, which I thought was a great idea.

This is the final rendering. I am super excited to see how this project turns out. It is going to be stunning!
I can help you create the vision for your space and give you a virtual blueprint to refer to as you have money or budget to bring it to life. I can help you plan out the necessary DIY and give you the confidence you need to carry it out. I will make sure that the items selected are within a price range and budget you are comfortable with. DIY or Interior Design don't need to feel intimidating or be out of your reach financially. Shoot me an email and we can set up a time to chat and walk through the process.














Comments